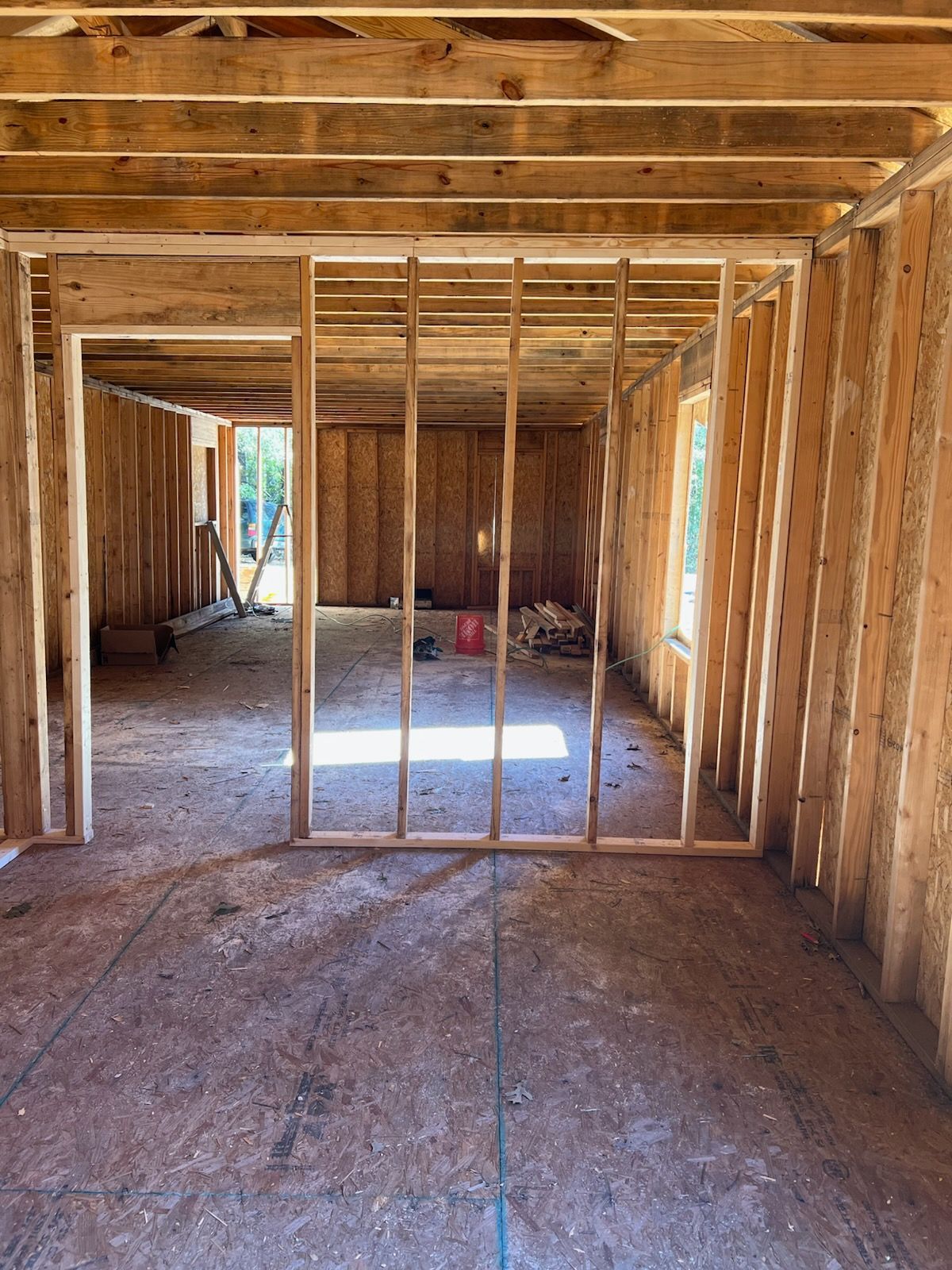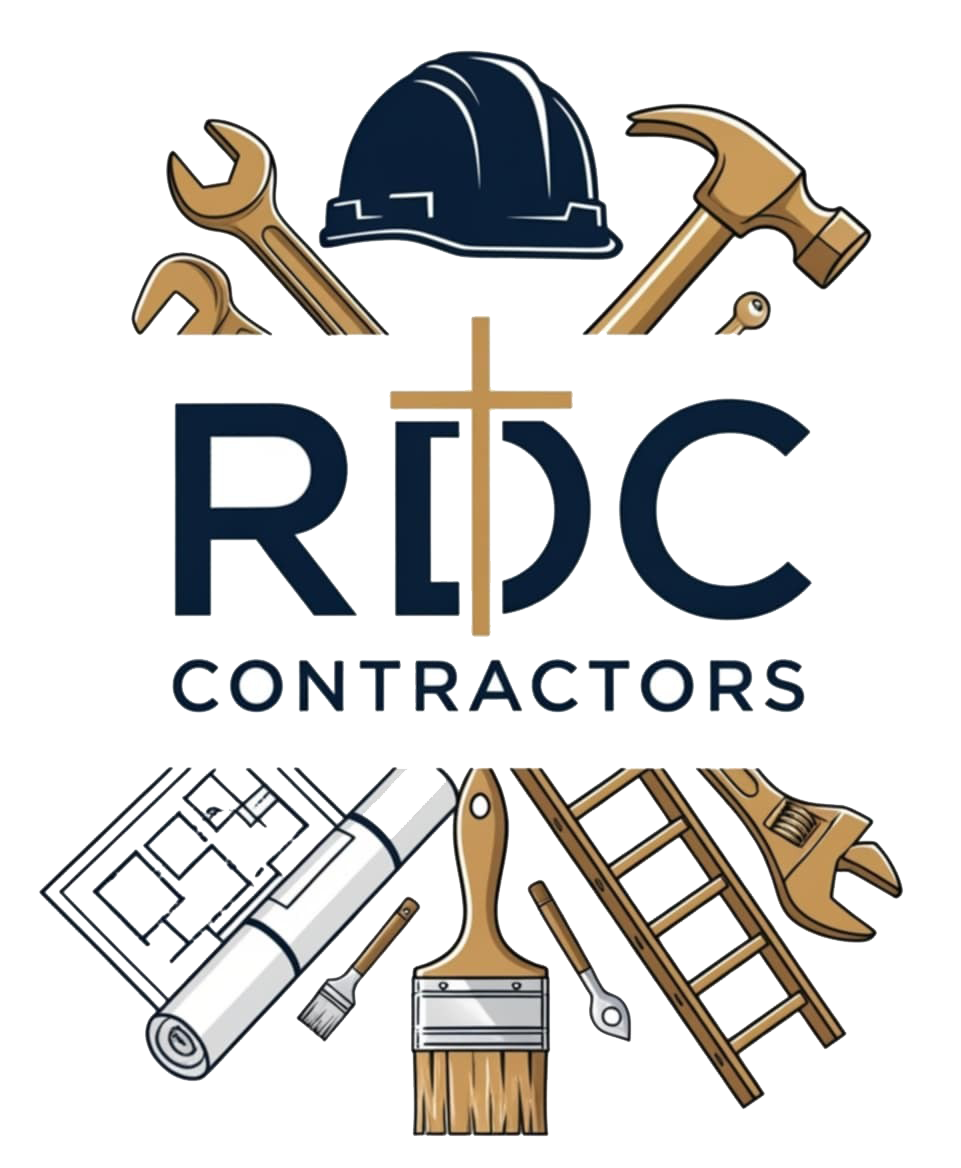Structures Built to Last Generations
Book Professional Framing Services in Greenville
You need precision framing that forms the backbone of your Greenville construction project. When you walk through your future space, you'll hear the solid thud of properly installed studs that will support your walls for decades to come. Our structural framing specialists in Greenville work with both wood and metal materials to create the foundation your project deserves.
We handle structural framing for new construction, additions, and remodels throughout Greenville, including precision wood and metal stud framing for walls, ceilings, and floors. Our team specializes in load-bearing wall removal and structural reinforcement, plus custom layout builds based on your architectural plans. You'll receive fast, clean, and code-compliant workmanship that meets local building standards.
Schedule your structural framing consultation with Rdc Contractors to get your Greenville project started right.

How Does Structural Framing Work in Greenville?
Every framing project begins with careful review of your architectural plans and site conditions. We provide precision wood and metal stud framing for walls, ceilings, and floors, ensuring each element aligns perfectly with your design specifications. Our process includes load-bearing wall removal and structural reinforcement when your remodel requires opening up spaces or reconfiguring layouts.
You can expect clean, organized work areas throughout the project as RDC Contractors maintains safe job sites with systematic material placement. Custom layout builds require attention to both structural requirements and Greenville's specific building codes.
Fast, clean, and code-compliant workmanship means your project stays on schedule while meeting all safety standards and inspection requirements.
Schedule your consultation today for professional framing services in Greenville.
How Our Process Works
Our systematic approach starts with thorough planning and ends with a perfectly square, plumb structure ready for the next phase of construction.
Your framing sets the stage for everything that follows, from plumbing and electrical to drywall and finish work. With proper measurements and quality materials, your structure will pass inspections smoothly and provide solid support for years ahead. Contact us today to discuss your framing project timeline and get started.
